>> Bearers & Joists
>> Concrete Slab Types
In Australia, the floor structure for a house is mostly a concrete slab or bearers and joists. Of course this will depend on the design of the house and the soil type. In some cases, other footings/foundations may be required.
Choosing the footing system best for your house or other building is dependant on a few things. Primarily money is a driving factor. One footing system is not always cheaper than another, it also depends on the slope of the site, and even acess to the site.
Generally concrete slabs are used for flat building sites, although they can be used on a sloping site, but this will often cost a lot more. Post/Stumps are better suite to sloping sites as it is easier and more cost efficient to build. Posts/Stumps can also be built on flat sites too, and this is often a preference rather than a cost saving in these cases.
If you are building a simple house on a soil type class not Class E or Class P, you can use the Australian Standards for information on the specifications for your footing type.
Bearers and Joists use Australia Standard 1684 - Timber Framing Manual, and Concrete Slab use Australian Standard 2870 - Residential Slabs & Footings. In many cases you do not need a structural engineer to design your foundations if your project fits within in the standard guidelines.
BEARERS & JOISTS
Timber floors with bearers and joists are referred to as a sub-floor, and are not directly a footing. The part that is the footing is the stumps or posts or piers in which the bearers sit upon.
Stumps / Posts are usually made of concrete or timber, although sometimes they can be built out of bricks and these are then called 'Piers'. A hole is dug to the required depth and width, and the stumps are then placed on either a concrete or timber sole plate. The space around the stump is then backfilled with concrete or rammed earth.
Below are the 2 charts from AS 1684:
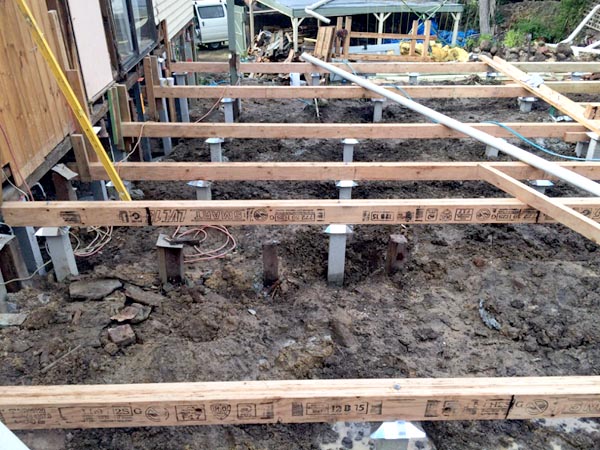
Part Sub Floor - Timber Bearers on Concrete Stumps
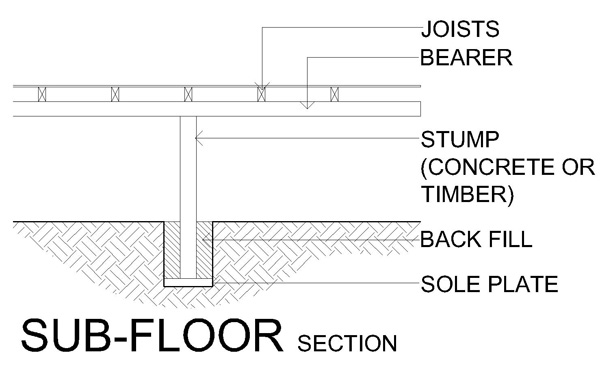
Sub Floor showing stump on sole plate
CONCRETE SLABS & STRIP FOOTINGS
>>Stiffened Raft Slab - >>Waffle Raft Slab - >>Strip Footings
Concrete slabs & strip footings are the most common footing systems used for building in Australia in modern times. There are a few different types of concrete slabs, each with its own advantages and suitablility for different soil & site conditions. Strip footings are the same, although configuation, depths etc. vary depending on design and slope.
The Concrete slab construction process involves:
> Digging Trenches
> Applying Levelling Sand
> Applying Moisture Vapoure Barrier
>
Placing Reinforcement Steel Bars and Mesh
> Laying out plumbing / electrical
> Pouring Concrete
Stiffened Raft Slab:
Stiffened Raft Slabs are made up with a series of trenches positioned in a grid layout, dug to the correct depth for the soil Class and wall types. Tthe floor itself is a usually 100mm thick layer of concrete that is poured on top of this grid.
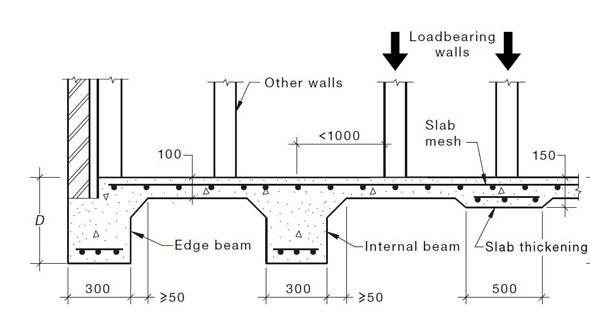
Section: Stiffened Raft Slab
(Fig.1)
The trenches dug on the perimeter of the building outline are called edge beams, and the internal trenches are called internal beams. Aditional concrete is sometimes poured under load bearing walls, and this is called slab thickening. Slab thickening is not as deep as an internal or edge beam, but is wider.
Steel bars are used to reinforce the beams and are located in the bottom of the beams, approximately 50mm from the bottom of the beams.
Steel mesh is used as reinforcement in the top layer of the floor.
This helps to stop signifficant cracking in the slab and aide in the stiffening on the slab.
The chart below is from Australian Standards 2870 for Stiffened Raft Slabs. To read this chart, first find the soil class for the site, the first column. The second column 'Type of Construction', is the type of wall you will be building on your slab.
Definitions:
> Clad Frame = Timber or metal frame construction with the exterior wall clad with timber or sheet material
not sensitive to minor movements. Includes substructure masonry walls up to 1.5 m high.
> Articulated Masonry Veneer = Masonry veneer construction incorporating articulation of the masonry veneer.
> Masonry Veneer = Construction consisting of a loadbearing frame clad with an outer leaf of masonry.
> Articulated Full Masonry =
Stone, brick, terracotta block, concrete block, or other similar building unit, single or in
combination, assembled together unit by unit.
> Full Masonry = Construction with masonry double-leaf external walls and masonry single-leaf internal
walls without full articulation.
The third colum is the depth of the Edge and Internal Beams (Refer Fig.1 above - the D on the diagrams is the depth)
The fourth is the type of reinforcement required for the bottom of the beams. (5th colum is alternative)
Sixth column is the reinforcement as required.
Stiffened Raft Slab Sizes
In addition to the table above, reinforcement mesh is required for the floor slab too.
Slab reinforcement for all site classes shall be as follows:
(a) SL72, where slab length <18 m
(b) SL82, where slab length 18 to 25 m
(c) SL92, where slab length >25 and <30 m
Photos of Stiffened Raft Slab Construction:
1. Trenches Dug / Packing sand laid.
2. Moisture Vapour Barrier
3. Reinforcement Bars & Mesh
4. Finished Slab
Waffle Raft Slab:
The principle of a waffle raft slab is similar to a Stiffened Raft Slab. It has a grid layout, and beams, but instead of being dug into the soil, it floats on top of the soil. They have a slab floor thickness of only 85mm.
In the digram below, the areas notated 'Formed Void' are generally just polystyrene blocks that are placed on top of the soil. The blocks have no structural properties, they are there to for the trenches above ground so the beams can be poured, and also for the slab floor to set on top of. The reason they are used it so save money on concrete, otherwise you would have a lot of extra concrete to form the voids.
Waffle slabs also have a thinner internal beam, and the beams are spaced out at 1090mm or less.
Waffle slabs can be cheaper to build, but are not suitable for soft soil sites, sloping sites or cyclonic areas.
Section: Waffle Raft Slab (Fig.2)
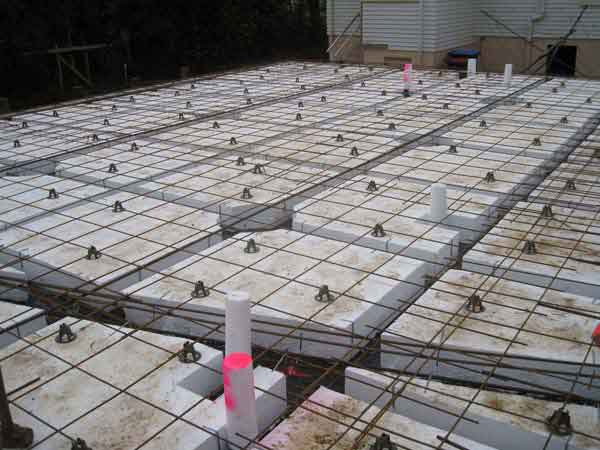
1. Polystyrene Blocks to Form Beams for Waffle Slab.
Waffle Raft Slab Sepcifications
Strip Footings:
Strip footings are basically primarily just an edge beam, no floor slab and often no internal beams. It is a strip of concrete that usually runs on the outside perimeter of the building to support primarily masonry load bearing walls.
They are often combined with bearer and joists footing sub floor and they can be built on flat or sloping sites. The 2 main reasons why a building will be designed this was is the following:
Flat Site:
A preference may be to have masonry external walls, but also have a timber floor raised above the ground. It is possible to lay timber flooring on a concrete slab, but is likely to be a waste of money building this way. In this case, the walls are contructed on the strip footings, and the floor is built on bearers and joists.
Another reason would be to raise the floor much higher than the ground level to allow for under floor storage, avoiding flooding, allowing easy access to installing ducted under floor heating at a later date (for example)
Sloping Site:
Building a concrete slab on a
sloping site can be very expensive, if not complicated. If a masonry wall is desired on a sloping site, building strip footings to support the walls is much easier as they can be stepped down along the site as the ground drops down.
The floor will also likel be bearers and joists in these cases as it is much easier to align the height of posts and stumps to suit the slope than concrete slabs.
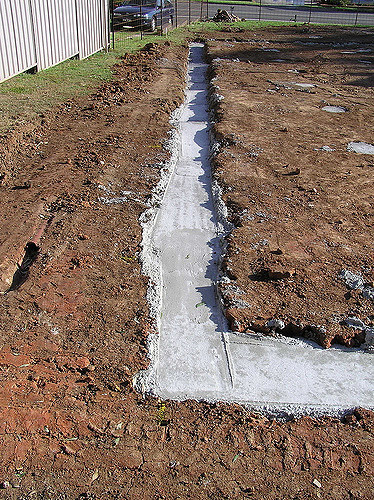
1. Strip Footing (Trench Dug then Concrete Poured)
3. Strip Footing Section (Bearers & Joists Sub Floor)
In addition to the information I provide for designing and drafting your own house, I have another side project that tells you how long a house or land has been For Sale or Rent in Australia.
It is also Free to Use and also has a search to give you a price range indication of house and land
for sale that doesn't have a listed price.
It is called Get House Date www.gethousedate.com.au Mobile Friendly too.

