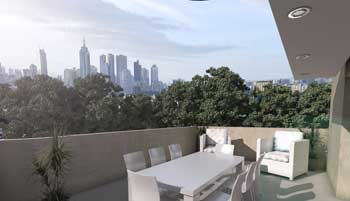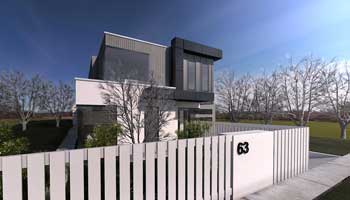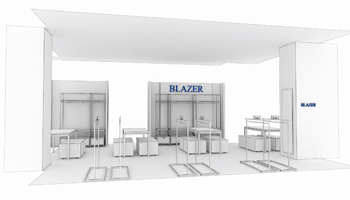









Nominal hours for the course is 2086 hours, which is run over 3 years. Generally the first and second years of the course are 4 full days a week, and the third year is usually 1 day a week.
The course itself will teach you both skills and knowledge in designing and drafting (documenting) a residential and commercial building, including applying relevant building codes and regulations. The workload is very heavy and involved, and in addition to the time spent at TAFE, you will be required to undetake a signifficant amount of time outside of school hours to complete assignments.
Working in the industry can be interesting at times, monotonous at times depending on the project and place of work, frustrating when dealing with planning issues in relation to both council and objectors to projects, and an industry where a lot can be learned too.
At times you may also be required to work extended hours to complete a project on time.
The job itself has the potential to be varied in its scope, although starting off you will likely find you have little if any input into actual building design.
There are a lot of opportunites for utilising various skills and knowledge, and you will find over time you may have a preference for one aspect in particular such as working only on residential buildings, or may find you really enjoy 3D modelling.
In addition to the course, you will gain additional knowledge consulting with other building professionals whether they be designers, engineers, surveyors and/or other specialist consultants.
Year 1
Bushfire Attack Level BAL (Unit Code VU20716)
Codes & Standards - House Alternative Thermal Cladding Materials (Unit Code VPAU585)
Construction Photo Diary - Concrete Slab
Provide Design Solutions - Architectural History Characteristics of Styles (Year 1 VU21599)
Year 2
Provide Design Solutions - Architectural History Characteristics of Styles (Year 2 VU21599)
--> Neolithic Period Architectural Characteristics
--> Mesopotamian Architectural Characteristics
--> Eyptian Architectural Characteristics
--> Minoan Architectural Characteristics
--> Greek Architectural Characteristics
--> Etruscan Architectural Characteristics
--> Roman Architectural Characteristics
Year 3
Small Business Planning (Example of Small Business Plan Unit Code BSBSMB404A)
Risk Management (Example of Architectural Building Design Practice Risk Management Plan Unit Code BSBPMG415A)
In addition to the information I provide for designing and drafting your own house, I have another side project that tells you how long a house or land has been For Sale or Rent in Australia.
It is also Free to Use and also has a search to give you a price range indication of house and land
for sale that doesn't have a listed price.
It is called Get House Date www.gethousedate.com.au Mobile Friendly too.